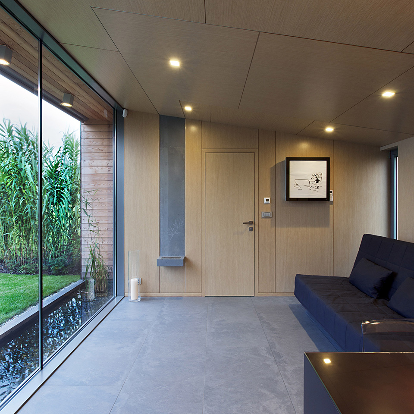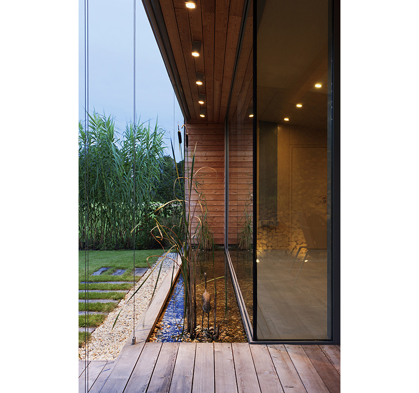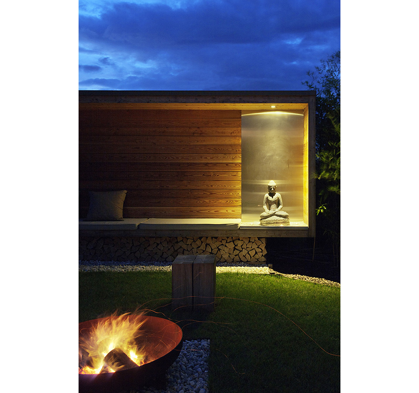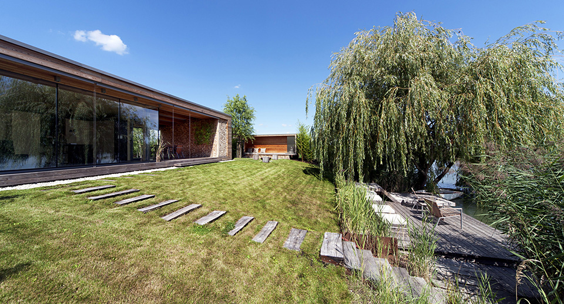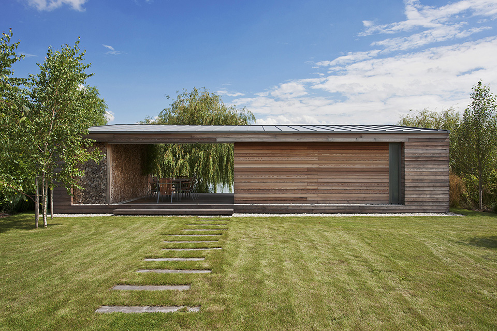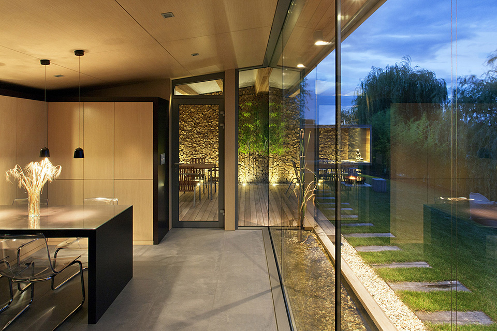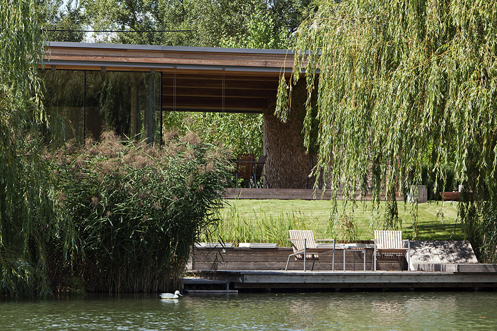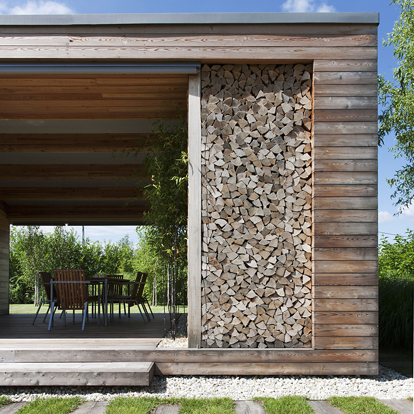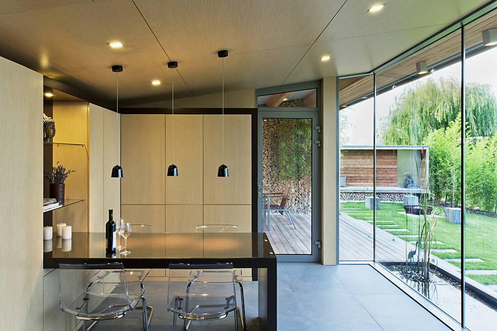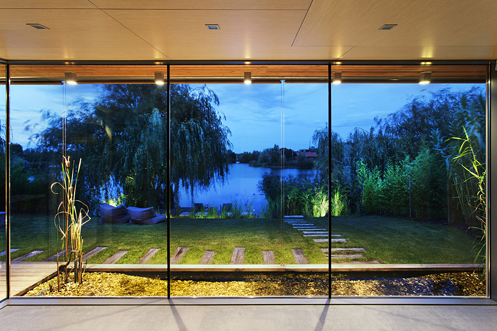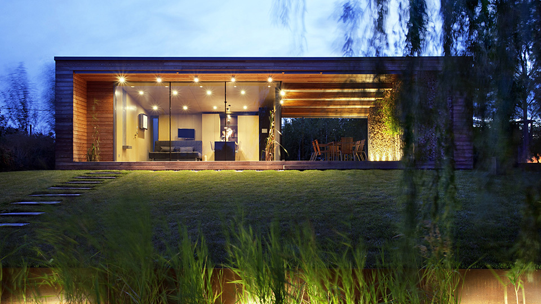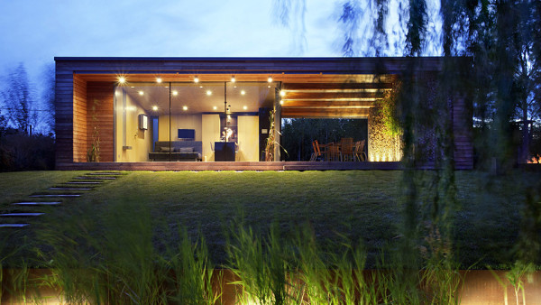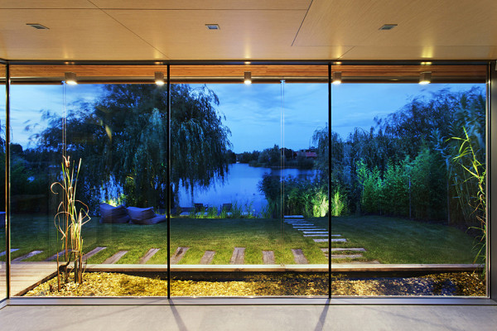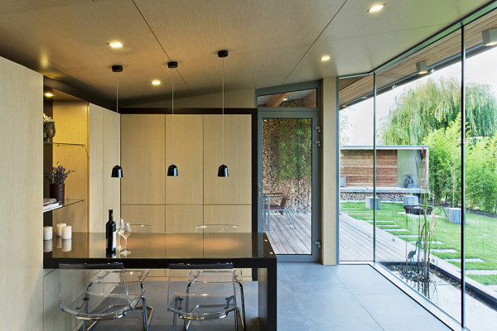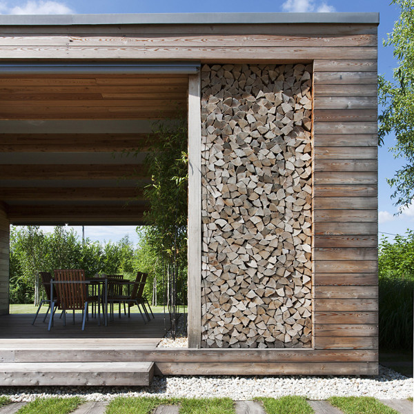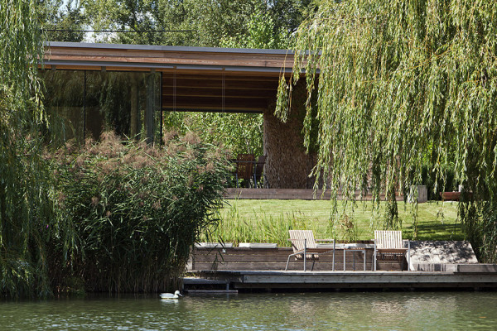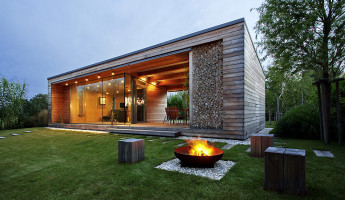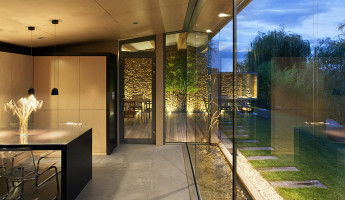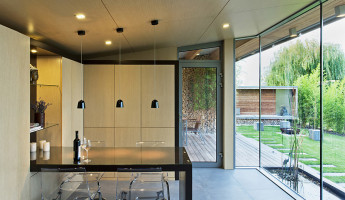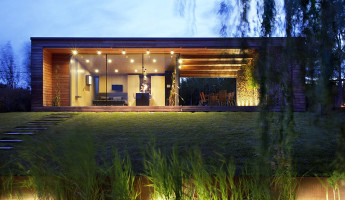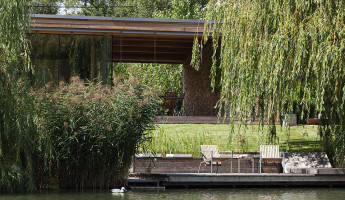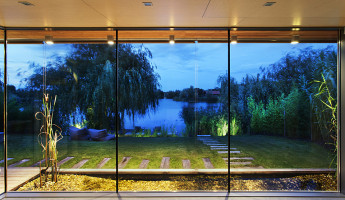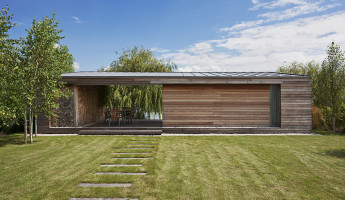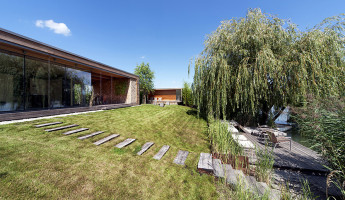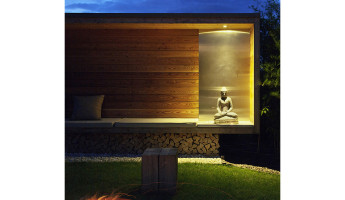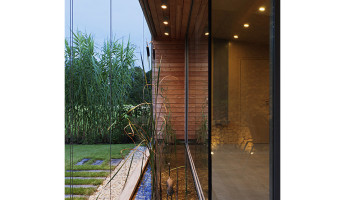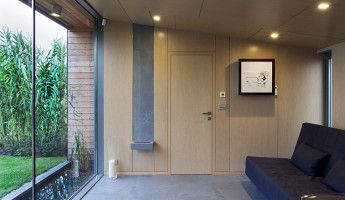This contemporary holiday cottage by Toth Project Architect Office was built as a weekend escape from city living. It’s lot features frontage on a small lake, where weeping willows and water brush line the shore. The home itself is built on an elevation above the waterline, providing a raised view of the water and scenery in the distance. The living area of the home spans over 500 square feet of indoor and outdoor spaces. The two enclosed sections — the living area and a storage room — are split by a patio space under a common roof. The design encourages the use of this outdoor patio room. It can be used as a dining room or lounge, and it feeds into the kitchen and living area inside the adjacent room. At night, fabric shades can be lowered in the indoor living space, and the room transforms into a bedroom for the home’s occupants. Toth Project’s Holiday Cottage is aimed toward the water, with the living areas largely obscured by the approach. The angle of the roof, the direction of the windows and the sloping of the plot keep prying eyes away from the home’s private spaces. Privacy has been emphasized in this design, but it’s a space that feels entirely open to the environment around it. It’s a success in design by Toth Projects Architects, and an example that cabin, cottage and tiny house design companies should consider closely.
Holiday Cottage by Tóth Project Architect Office | Gallery
Photography: Tamás Bujnovszky
